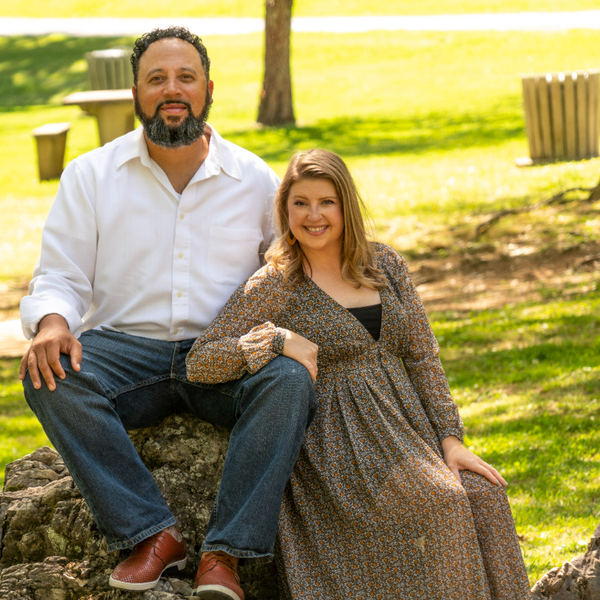
8845 107 Cutoff Greeneville, TN 37743
5 Beds
3 Baths
4,228 SqFt
UPDATED:
Key Details
Property Type Single Family Home
Sub Type Single Family Residence
Listing Status Active
Purchase Type For Sale
Square Footage 4,228 sqft
Price per Sqft $177
Subdivision Not In Subdivision
MLS Listing ID 9985615
Style Spanish
Bedrooms 5
Full Baths 3
HOA Y/N No
Total Fin. Sqft 4228
Year Built 1999
Lot Size 5.440 Acres
Acres 5.44
Lot Dimensions 324x536 irr
Property Sub-Type Single Family Residence
Source Tennessee/Virginia Regional MLS
Property Description
This spacious property offers 5 bedrooms and 3 bathrooms, with fine details throughout. Cherry hardwood floors gleam under abundant natural light, while custom built-ins, solid surface counters, and cherry cabinetry showcase quality craftsmanship. The living room features a dramatic stacked stone fireplace with a handcrafted wood mantel and a soaring cathedral ceiling that enhances the open feel of the space.
An enclosed sunroom extends from the kitchen, providing a versatile space currently used as a sixth bedroom. The primary suite includes dual closets, a whirlpool tub, and a separate walk-in shower, creating a spa-like retreat. A large laundry room adds convenience.
For those needing storage or workspace, the property includes four garage spaces, ideal for vehicles, hobbies, or tools. Outdoor living is highlighted by expansive views of the surrounding mountains, offering a peaceful backdrop for relaxation or entertaining.
This exceptional property combines architectural charm, modern convenience, and natural beauty—making it a rare find in the Greeneville area.
This home has been pre-approved & may qualify for interest rate discounts. Contact your agent for details. Lender underwriting and approval conditions must be met. Buyers enjoy our smooth close commitment.
Information taken from public records and should be verified by buyer/buyer agent.
Location
State TN
County Greene
Community Not In Subdivision
Area 5.44
Zoning residential
Direction From Johnson City, take 11- to Greeneville and make a left onto Hwy 107 towards Erwin. Make a right onto the 107 Cutoff. Home is several miles down on the left.
Rooms
Other Rooms Garage(s), Kennel/Dog Run
Basement Finished, Full, Garage Door, Heated, Interior Entry, Walk-Out Access
Interior
Interior Features Primary Downstairs, 2+ Person Tub, Balcony, Built-in Features, Granite Counters, Kitchen Island, Kitchen/Dining Combo, Pantry, Utility Sink, Walk-In Closet(s)
Heating Central, Heat Pump
Cooling Central Air, Heat Pump
Flooring Ceramic Tile, Hardwood, Luxury Vinyl
Fireplaces Type Living Room, Stone
Fireplace Yes
Window Features Double Pane Windows
Appliance Dishwasher, Electric Range, Microwave, Refrigerator
Heat Source Central, Heat Pump
Laundry Electric Dryer Hookup, Washer Hookup
Exterior
Exterior Feature Balcony, Garden
Parking Features Driveway, Attached, Circular Driveway, Concrete, Detached, Gravel
Garage Spaces 4.0
Utilities Available Electricity Connected, Propane, Water Connected
Amenities Available Landscaping
View Mountain(s)
Roof Type Metal
Topography Cleared, Rolling Slope
Porch Back, Balcony, Covered, Deck, Enclosed, Front Patio, Patio
Total Parking Spaces 4
Building
Lot Description Pasture
Story 1
Entry Level One
Foundation Block
Sewer Septic Tank
Water Public
Architectural Style Spanish
Level or Stories 1
Structure Type Stucco
New Construction No
Schools
Elementary Schools Camp Creek
Middle Schools Camp Creek
High Schools South Greene
Others
Senior Community No
Tax ID 146 092.03
Acceptable Financing Cash, Conventional, FHA, THDA, VA Loan
Listing Terms Cash, Conventional, FHA, THDA, VA Loan
Virtual Tour https://www.zillow.com/view-imx/3887b6e8-aebc-43e6-a8bf-18d0661ffd9c/?initialViewType=pano&hidePhotos=true&setAttribution=mls&wl=true






