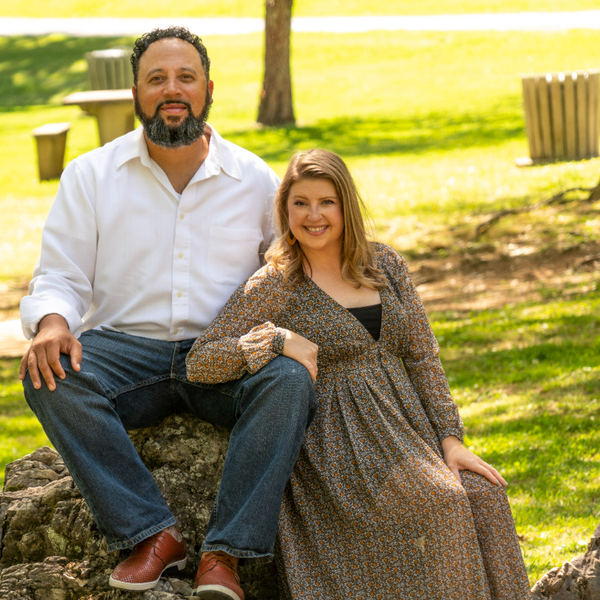
1105 Tranbarger DR Kingsport, TN 37660
2 Beds
1 Bath
696 SqFt
UPDATED:
Key Details
Property Type Single Family Home
Sub Type Single Family Residence
Listing Status Active
Purchase Type For Sale
Square Footage 696 sqft
Price per Sqft $122
Subdivision Not In Subdivision
MLS Listing ID 9986132
Style Traditional
Bedrooms 2
Full Baths 1
HOA Y/N No
Total Fin. Sqft 696
Year Built 1940
Lot Size 9,147 Sqft
Acres 0.21
Lot Dimensions 65 X 153 IRR
Property Sub-Type Single Family Residence
Source Tennessee/Virginia Regional MLS
Property Description
House to be sold AS-IS. Buyer(s)/buyer(s) agent to verify all information.
Location
State TN
County Sullivan
Community Not In Subdivision
Area 0.21
Zoning R1B
Direction From Kingsport, take Hwy 11W to TN-36N/Lynn Garden Dr towards Gate City, VA. In .2 mile, turn left on Tranbarger Dr. House is on left in .6 miles.
Rooms
Basement Crawl Space
Interior
Interior Features Laminate Counters
Heating Heat Pump
Cooling Ceiling Fan(s), Heat Pump
Flooring Carpet, Hardwood, Vinyl
Window Features Double Pane Windows,Single Pane Windows
Heat Source Heat Pump
Laundry Electric Dryer Hookup, Washer Hookup
Exterior
Parking Features Attached, Gravel, Parking Pad
Utilities Available Cable Available, Electricity Connected, Sewer Connected, Water Connected
Roof Type Asphalt,Metal
Topography Rolling Slope, Sloped
Porch Covered, Deck, Front Porch
Building
Story 1
Entry Level One
Foundation Block
Sewer Public Sewer
Water Public
Architectural Style Traditional
Level or Stories 1
Structure Type Brick,Vinyl Siding
New Construction No
Schools
Elementary Schools Jackson
Middle Schools Sevier
High Schools Dobyns Bennett
Others
Senior Community No
Tax ID 029l C 049.00
Acceptable Financing Cash, Conventional
Listing Terms Cash, Conventional






