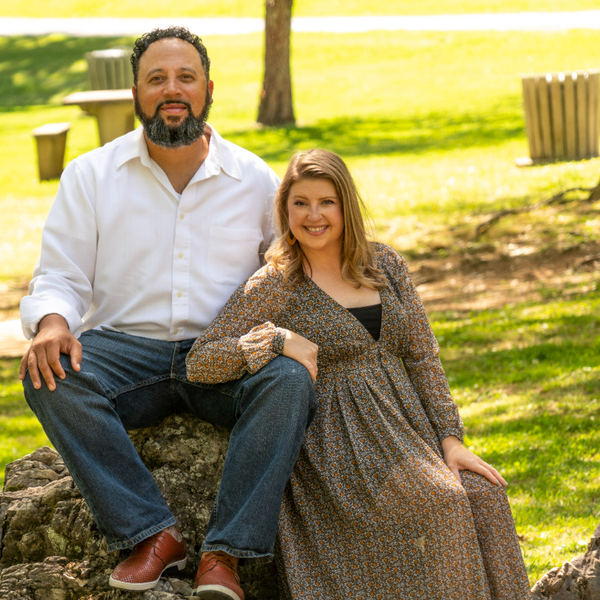
1648 Hatterdale Farm RD Blountville, TN 37617
3 Beds
2 Baths
1,938 SqFt
Open House
Sun Nov 09, 2:00pm - 4:00pm
UPDATED:
Key Details
Property Type Single Family Home
Sub Type PUD
Listing Status Active
Purchase Type For Sale
Square Footage 1,938 sqft
Price per Sqft $230
Subdivision Cottages At Feathers Chap
MLS Listing ID 9987820
Style PUD
Bedrooms 3
Full Baths 2
HOA Fees $450/mo
HOA Y/N Yes
Total Fin. Sqft 1938
Year Built 2007
Lot Dimensions 0.05
Property Sub-Type PUD
Source Tennessee/Virginia Regional MLS
Property Description
Beautiful, temperature controlled Sunroom sits to the right of the living space which could serve as an Office, Study, Craft room, etc. 3 bedrooms and 2 bathrooms. One of those bedrooms does not have a closet. The Primary suite sits rights off the living room, also with vaulted ceilings and hardwood floors. The primary bathroom offers an oversized double vanity with ''make-up'' area, Stand-up Shower and a huge Walk-in Closet. And the other 2 bedrooms and bathroom with bath/shower combo sit off to the other side of the living area. On top of the comforts and functionality of the living space, you'll love the perks of living in this Community! Enjoy the Community's meticulously maintained grounds for neighborhood walks around the community walking trails and water feature. Or take full advantage of the Community's heated swimming Pool, Clubhouse, Fitness Center or Event space, all just steps from your front door! HOA dues cover your use of all of the community amenities, along with all your exterior maintenance and lawncare (including your Roof), and your Water, Sewer and Trash pickup. Not only do you have the community amenities, but ''The Cottages at Feathers Chapel'' are conveniently located right in the middle of the Tri-cities in Blountville, TN. You're just minutes to a Golf Course, dining and shopping, and a short drive to the Bristol Motor Speedway in Bristol, TN, The Pinnacle shopping Center, the new Hard Rock Cafe and Casino, multiple hospitals in Kingsport or Johnson City and the beautiful South Holston Lake and River. Schedule your Showing today!
All or some information is taken from third party and deemed reliable, Buyer/Buyers agent to verify ALL information.
Location
State TN
County Sullivan
Community Cottages At Feathers Chap
Zoning PBD
Direction Driving down Hwy 394, turn on Feathers Chapel Rd. make the first turn on Hatterdale Farm Rd.
Interior
Heating Heat Pump
Cooling Central Air, Heat Pump
Flooring Carpet, Hardwood
Fireplaces Number 1
Fireplaces Type Living Room
Fireplace Yes
Appliance Dishwasher, Microwave, Range, Refrigerator
Heat Source Heat Pump
Laundry Electric Dryer Hookup, Washer Hookup
Exterior
Pool Community, In Ground
Community Features Sidewalks, Clubhouse, Fitness Center, Lake
Roof Type Shingle
Topography Level
Building
Entry Level One
Sewer Public Sewer
Water Public
Architectural Style PUD
Structure Type Stone
New Construction No
Schools
Elementary Schools Avoca
Middle Schools Tennessee Middle
High Schools Tennessee
Others
Senior Community No
Tax ID 066 072.52
Acceptable Financing Cash, Conventional
Listing Terms Cash, Conventional






