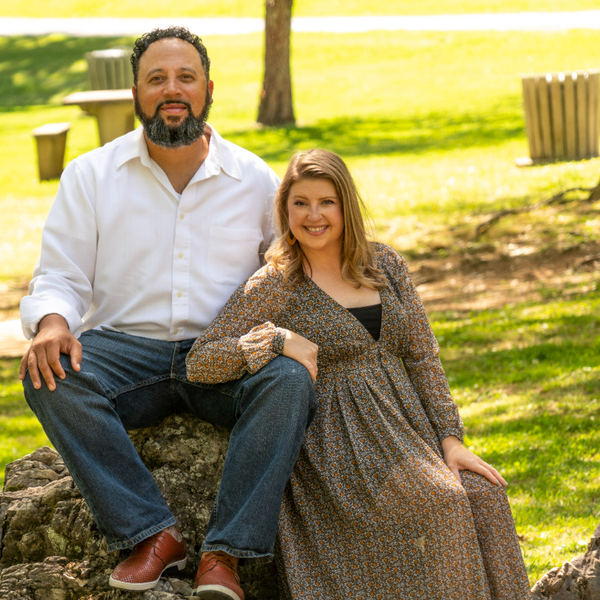
533 Possum Valley RD Mountain City, TN 37683
2 Beds
2 Baths
1,200 SqFt
UPDATED:
Key Details
Property Type Single Family Home
Sub Type Single Family Residence
Listing Status Active
Purchase Type For Sale
Square Footage 1,200 sqft
Price per Sqft $207
Subdivision Deer Run
MLS Listing ID 9987934
Style Cabin
Bedrooms 2
Full Baths 2
HOA Y/N No
Total Fin. Sqft 1200
Year Built 1987
Lot Size 1.990 Acres
Acres 1.99
Lot Dimensions see acres
Property Sub-Type Single Family Residence
Source Tennessee/Virginia Regional MLS
Property Description
Inside, the cabin features warm wood interiors throughout, creating a cozy and inviting atmosphere. The open great room with vaulted ceiling is anchored by a striking floor-to-ceiling stone wall that hosts a wood stove—perfect for gathering on cool mountain evenings. A long galley kitchen provides ample space for cooking and entertaining, while two bedrooms each include private outside entrances, ideal for guests, family, or potential rental use. A separate laundry room adds convenience for daily living or guest stays. For comfort and efficiency, the cabin is equipped with propane wall heaters for instant heat. Outdoor features include Tennessee fieldstone sidewalks, a small outbuilding suitable for storage or workshop use, and a partially prepared house seat ready for expansion or future building. This property offers a wonderful sense of peace and seclusion while remaining close to some of the region's most scenic natural destinations. Whether you're seeking a private mountain getaway, a short-term rental opportunity, or a full-time retreat, this Laurel Bloomery cabin embodies the best of rustic living with endless opportunities for outdoor enjoyment. Buyer and buyer's agent to verify all information including square footage.
Location
State TN
County Johnson
Community Deer Run
Area 1.99
Zoning Residential
Direction Take Hwy 91 toward Laurel Bloomery. Turn left onto Deer Run Road. Turn right onto Raccoon Ravine Road at the sign. Continue up and take a right onto Possum Valley Road. The property will be on the right and is marked with a sign.
Rooms
Other Rooms Outbuilding
Interior
Interior Features Kitchen/Dining Combo
Heating Fireplace(s), Propane, Wood Stove
Cooling Ceiling Fan(s)
Flooring Carpet, Hardwood, Tile, Vinyl
Fireplaces Number 1
Fireplaces Type Great Room, Wood Burning Stove
Fireplace Yes
Appliance Dryer, Range, Refrigerator, Washer
Heat Source Fireplace(s), Propane, Wood Stove
Laundry Electric Dryer Hookup, Washer Hookup
Exterior
Parking Features Driveway, Gravel
View Mountain(s)
Roof Type Metal
Topography Level, Sloped
Porch Patio
Building
Story 1
Entry Level One
Sewer Septic Tank
Water Other
Architectural Style Cabin
Level or Stories 1
Structure Type Wood Siding
New Construction No
Schools
Elementary Schools Laurel Bloomery
Middle Schools Johnson Co
High Schools Johnson Co
Others
Senior Community No
Tax ID 014 107.00
Acceptable Financing Cash
Listing Terms Cash






