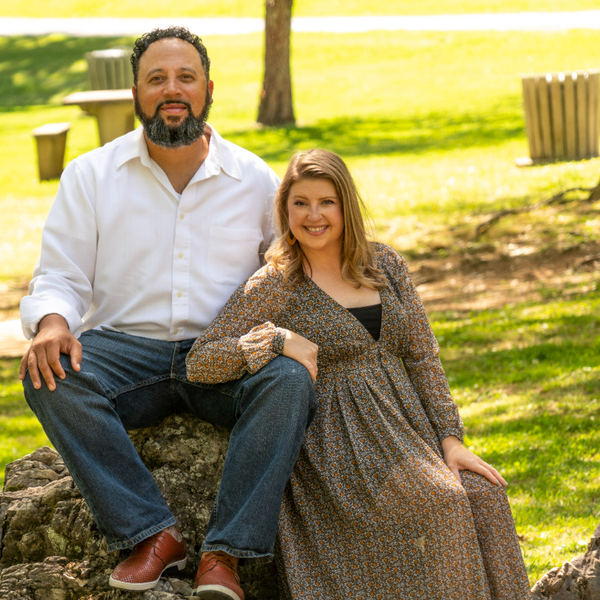
4001 Marable LN Johnson City, TN 37601
3 Beds
2 Baths
2,223 SqFt
UPDATED:
Key Details
Property Type Single Family Home
Sub Type Single Family Residence
Listing Status Active
Purchase Type For Sale
Square Footage 2,223 sqft
Price per Sqft $224
Subdivision Steeple Chase
MLS Listing ID 9988029
Style Cape Cod
Bedrooms 3
Full Baths 2
HOA Y/N No
Total Fin. Sqft 2223
Year Built 1999
Lot Size 0.310 Acres
Acres 0.31
Lot Dimensions 100 X 144.53
Property Sub-Type Single Family Residence
Source Tennessee/Virginia Regional MLS
Property Description
Step inside to discover fresh paint, new lighting throughout, and a completely updated kitchen featuring modern finishes and a newly converted gas stove. Both bathrooms have been tastefully updated, and the bonus/flex room provides versatility for a home office, gym, or guest space.
Enjoy outdoor living on the freshly stained deck, ideal for relaxing or entertaining. The home also features PEX plumbing, natural gas heat pumps on both the main level and basement, and a main-level two-car garage for convenience.
Peace of mind comes with major upgrades—including a brand new roof (October 2025).
Located in a desirable area of Johnson City, and zoned for Lake Ridge Elementary School, this fully remodeled home blends modern comfort with timeless appeal. Move-in ready and waiting for you!
Schedule your private showing today!
Location
State TN
County Washington
Community Steeple Chase
Area 0.31
Zoning Residential
Direction From Johnson City take Hwy 36 toward Boones Creek, right on Lambeth, left on Marable, home is on the left with sign.
Rooms
Basement Block, Sump Pump, Walk-Out Access
Interior
Interior Features Primary Downstairs, Eat-in Kitchen, Granite Counters
Heating Natural Gas
Cooling Central Air
Fireplaces Number 1
Fireplaces Type Gas Log
Fireplace Yes
Window Features Insulated Windows,Window Treatments
Appliance Dishwasher, Disposal, Gas Range, Refrigerator
Heat Source Natural Gas
Laundry Gas Dryer Hookup
Exterior
Parking Features Driveway, Garage Door Opener
Garage Spaces 2.0
Utilities Available Natural Gas Connected, Cable Connected
Roof Type Composition
Topography Level, Rolling Slope
Porch Back, Deck, Front Porch
Total Parking Spaces 2
Building
Story 2
Entry Level Two
Foundation Block
Sewer Public Sewer
Water Public
Architectural Style Cape Cod
Level or Stories 2
Structure Type Aluminum Siding
New Construction No
Schools
Elementary Schools Lake Ridge
Middle Schools Indian Trail
High Schools Science Hill
Others
Senior Community No
Tax ID 029c G 024.00
Acceptable Financing Cash, Conventional, FHA, VA Loan, Other
Listing Terms Cash, Conventional, FHA, VA Loan, Other






