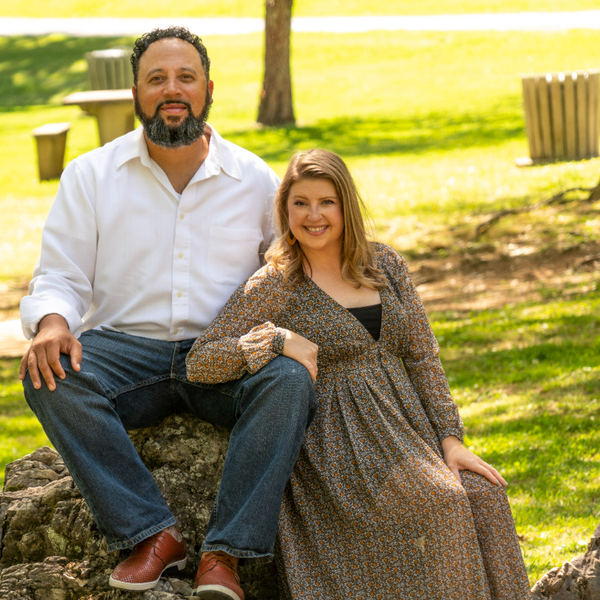
215 Timberlyne Parc Jonesborough, TN 37659
4 Beds
5 Baths
5,032 SqFt
UPDATED:
Key Details
Property Type Single Family Home
Sub Type Single Family Residence
Listing Status Active
Purchase Type For Sale
Square Footage 5,032 sqft
Price per Sqft $223
Subdivision Crestview Ridge
MLS Listing ID 9988047
Style Contemporary
Bedrooms 4
Full Baths 4
Half Baths 1
HOA Y/N No
Total Fin. Sqft 5032
Year Built 2007
Lot Size 1.160 Acres
Acres 1.16
Lot Dimensions 76.86x162.50
Property Sub-Type Single Family Residence
Source Tennessee/Virginia Regional MLS
Property Description
This spacious property includes 4 bedrooms and 4.5 baths, showcasing quality craftsmanship from the moment you arrive. The foyer opens to a cozy sitting room/additional living space, as well as the formal dining room and main living room. A vaulted ceiling and impressive stone fireplace create a warm, grand feel. The kitchen is a true standout, offering solid wood cabinetry, brand-new range and dishwasher, double oven, stainless hood, microwave, refrigerator, new tile backsplash, and quartz countertops. Host with ease across the formal dining room, breakfast nook, or island seating.
The main-level primary suite is a retreat of its own, featuring a luxurious ensuite bath with an oversized walk-in closet, double vanity, soaking tub, and tiled walk-in shower. Additional conveniences on this level include a covered back porch, guest half bath, and a well-appointed laundry room with cabinetry, generous counter space, and a utility sink.
Upstairs, the landing overlooks the foyer and living room and leads to three additional bedrooms. Two full bathrooms serve this level—one Jack-and-Jill style and another ensuite. All bedrooms are generously sized with excellent closet space, plus attic access from both sides of the landing.
The fully finished basement adds even more versatility with a striking stone fireplace, built-ins, a full bathroom, and multiple storage areas—all with direct access to the pool. Notable updates include newer heat pumps (2024 & 2020), new garage doors, a new pool pump, new decking, and fresh paint throughout the home.
Outside, enjoy your personal resort—complete with a saltwater pool with slide, built-in fire pit, expansive decking, a huge backyard, chicken coop, and a spacious workshop for hobbies and projects.
This is a rare chance to enjoy privacy, space, and convenience—all with no city taxes and no HOA.
All information deemed reliable; buyer/buyer's agent to verify
Location
State TN
County Washington
Community Crestview Ridge
Area 1.16
Zoning Residential
Direction From Johnson City (I26) to Gray - Exit 13. Turn Right on to Sam Jenkins Rd. Right on to Hugh Cox. Left on Elmer Walker Road. Right on Bob Ford. Left on to Timberlyne Parc. Go to end of culdesac.
Rooms
Other Rooms Outbuilding, Poultry Coop
Basement Exterior Entry, Finished, Heated, Interior Entry, Plumbed, Walk-Out Access
Interior
Interior Features Primary Downstairs, Bar, Eat-in Kitchen, Entrance Foyer, Open Floorplan, Pantry, Soaking Tub, Utility Sink, Walk-In Closet(s)
Heating Central, Fireplace(s), Heat Pump
Cooling Ceiling Fan(s), Central Air, Heat Pump
Flooring Carpet, Luxury Vinyl, Tile
Fireplaces Number 2
Fireplaces Type Basement, Gas Log, Living Room
Fireplace Yes
Window Features Double Pane Windows
Appliance Cooktop, Disposal, Double Oven, Microwave, Refrigerator
Heat Source Central, Fireplace(s), Heat Pump
Laundry Electric Dryer Hookup, Washer Hookup
Exterior
Parking Features Driveway, Attached, Garage Door Opener
Garage Spaces 2.0
Pool In Ground
Utilities Available Cable Available, Electricity Connected, Sewer Connected, Water Connected, Underground Utilities
Roof Type Shingle
Topography Level
Porch Covered, Rear Porch, Side Porch
Total Parking Spaces 2
Building
Story 2
Entry Level Two
Foundation Block
Water Public
Architectural Style Contemporary
Level or Stories 2
Structure Type Brick,Stone,Vinyl Siding
New Construction No
Schools
Elementary Schools Ridgeview
Middle Schools Ridgeview
High Schools Daniel Boone
Others
Senior Community No
Tax ID 019h A 012.00
Acceptable Financing Cash, Conventional, FHA, VA Loan
Listing Terms Cash, Conventional, FHA, VA Loan






