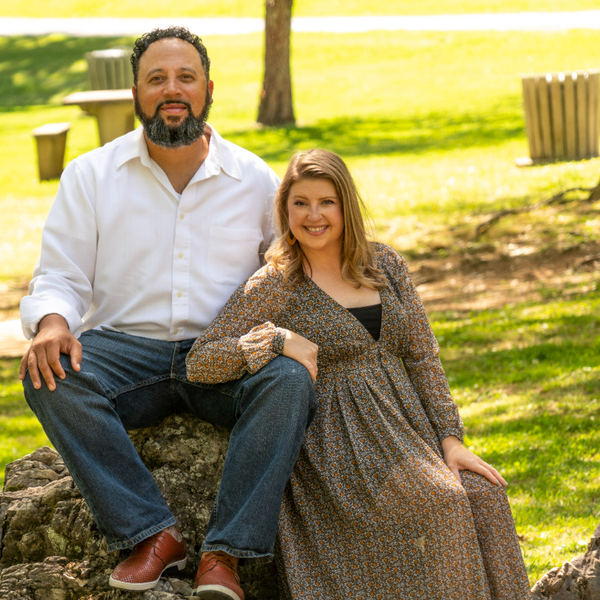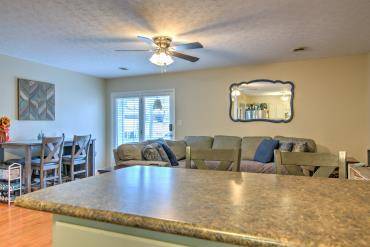$200,000
$197,000
1.5%For more information regarding the value of a property, please contact us for a free consultation.
1544 Jessee ST #B Kingsport, TN 37664
2 Beds
2 Baths
1,828 SqFt
Key Details
Sold Price $200,000
Property Type Condo
Sub Type Condominium
Listing Status Sold
Purchase Type For Sale
Square Footage 1,828 sqft
Price per Sqft $109
Subdivision Tolliver Manor Condo
MLS Listing ID 9945083
Sold Date 12/01/22
Style Colonial
Bedrooms 2
Full Baths 2
HOA Fees $100
Total Fin. Sqft 1828
Originating Board Tennessee/Virginia Regional MLS
Year Built 1987
Property Sub-Type Condominium
Property Description
Welcome Home to Beautiful Tolliver Manor located in the heart of East Kingsport. With Eastman , Holston Valley Hospital and downtown Kingsport only 5 minutes away. If you are in the mood for food and shopping, the Ft Henry Mall is just a 2 minute walk away!
This immaculate condo has been fully renovated and has 2 large bonus rooms on the lower level with huge closets that could be used for additional bedrooms, offices or family rooms. There is also a huge storage room on this level.
The main level has an open floorplan with a modern kitchen with newer stainless steel appliances. There is also a full bath with a huge laundry room on the main.
The top level features 2 large bedrooms on opposite sides of the building with another full bath separating them. Outside features a nice patio for sitting and enjoying beautiful East Tennessee weather. All information taken from third party and deemed reliable, Buyer/Buyer agent to verify all information. Don't miss out on this one! Call your realtor today
Location
State TN
County Sullivan
Community Tolliver Manor Condo
Zoning R
Direction From Ft Henry Drive turn onto Memorial Blvd at the Ft Henry Mall traffic light. Then go about a half mile and turn left on Jessee Street. Tolliver Manor Condos are on the right. Park in front of the first building and Unit B is the middle condo.
Rooms
Basement Finished, Partially Finished
Interior
Interior Features Central Vacuum, Kitchen/Dining Combo, Remodeled
Heating Heat Pump
Cooling Central Air, Heat Pump
Flooring Hardwood, Tile
Window Features Insulated Windows
Appliance Cooktop, Electric Range, Microwave, Range, Refrigerator
Heat Source Heat Pump
Laundry Electric Dryer Hookup, Washer Hookup
Exterior
Parking Features Carport
Carport Spaces 2
Community Features Sidewalks
Roof Type Shingle
Topography Level
Porch Patio
Building
Entry Level Two
Foundation Block
Sewer Public Sewer
Water Public
Architectural Style Colonial
Structure Type Brick
New Construction No
Schools
Elementary Schools Johnson
Middle Schools Robinson
High Schools Dobyns Bennett
Others
Senior Community No
Tax ID 062h A 024.10
Acceptable Financing Cash, Conventional, FHA, VA Loan
Listing Terms Cash, Conventional, FHA, VA Loan
Read Less
Want to know what your home might be worth? Contact us for a FREE valuation!

Our team is ready to help you sell your home for the highest possible price ASAP
Bought with Crystal Custode • True North Real Estate





