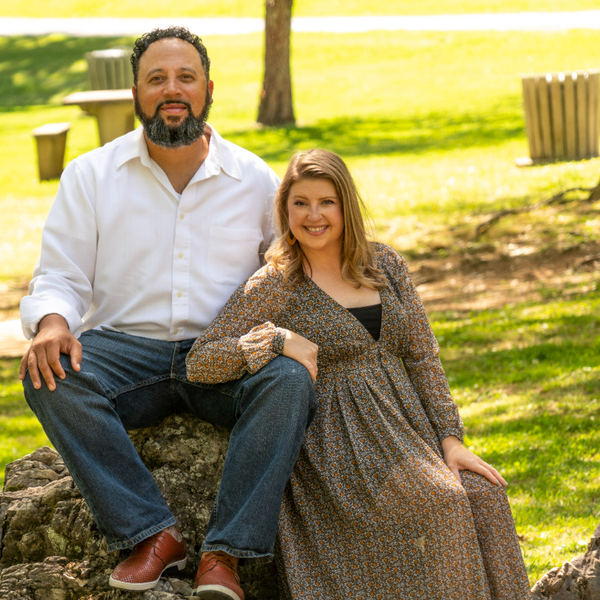$215,000
$199,900
7.6%For more information regarding the value of a property, please contact us for a free consultation.
113 Eldridge DR Elizabethton, TN 37643
3 Beds
2 Baths
1,318 SqFt
Key Details
Sold Price $215,000
Property Type Single Family Home
Sub Type Single Family Residence
Listing Status Sold
Purchase Type For Sale
Square Footage 1,318 sqft
Price per Sqft $163
Subdivision Danner
MLS Listing ID 9945379
Sold Date 12/07/22
Style Ranch
Bedrooms 3
Full Baths 1
Half Baths 1
Total Fin. Sqft 1318
Year Built 1970
Lot Size 0.340 Acres
Acres 0.34
Lot Dimensions 100 x 150
Property Sub-Type Single Family Residence
Source Tennessee/Virginia Regional MLS
Property Description
Beautifully remodeled home located in a great neighborhood just minutes from the Mountains, Downtown Elizabethton, and Watauga Lake. This Brick and Vinyl Ranch style home is a must see with many updates including new paint, new flooring throughout, new bathroom remodels, updated kitchen countertops, newer appliances, new electrical box. It includes 3 bedrooms, 1 and a 1/2 baths, a large living room, eat in kitchen with island/bar area, separate laundry room, carport, flat fenced backyard, and storage building! Call a Realtor and schedule your showing today!
Buyers agent to verify all information.
Location
State TN
County Carter
Community Danner
Area 0.34
Zoning Residential
Direction From Hwy 91, turn right onto Danner Rd, then turn right onto Eldridge drive, house on left, look for sign.
Rooms
Basement Crawl Space
Interior
Interior Features Kitchen Island, Kitchen/Dining Combo, Laminate Counters, Remodeled, Security System
Heating Central, Heat Pump
Cooling Ceiling Fan(s), Central Air, Heat Pump
Flooring Carpet, Laminate, Luxury Vinyl
Window Features Double Pane Windows
Appliance Dishwasher, Electric Range, Refrigerator
Heat Source Central, Heat Pump
Laundry Electric Dryer Hookup, Washer Hookup
Exterior
Parking Features Asphalt, Carport, Parking Spaces
Carport Spaces 1
Utilities Available Cable Available
View Mountain(s)
Roof Type Shingle
Topography Level
Building
Sewer Private Sewer
Water Public
Architectural Style Ranch
Structure Type Brick,Vinyl Siding
New Construction No
Schools
Elementary Schools Hunter
Middle Schools Unaka
High Schools Unaka
Others
Senior Community No
Tax ID O29i A 016.00
Acceptable Financing Cash, Conventional, FHA, USDA Loan, VA Loan
Listing Terms Cash, Conventional, FHA, USDA Loan, VA Loan
Read Less
Want to know what your home might be worth? Contact us for a FREE valuation!

Our team is ready to help you sell your home for the highest possible price ASAP
Bought with WENDY GASS • Van Valkenburgh Realty






