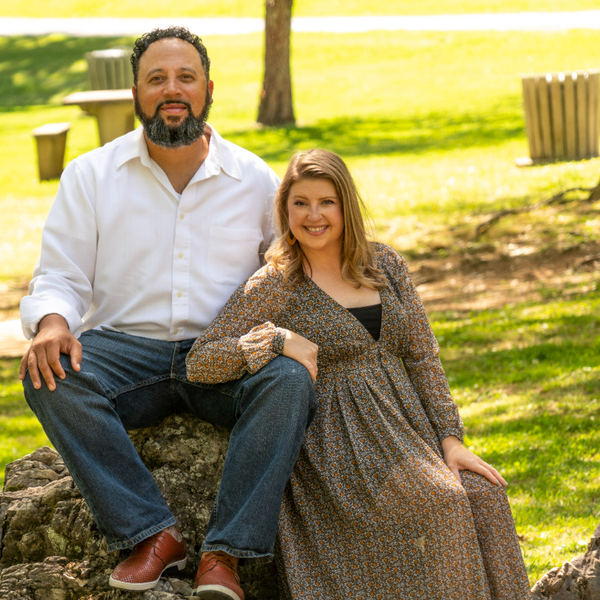$787,500
$799,000
1.4%For more information regarding the value of a property, please contact us for a free consultation.
1038 Deer Harbour RD Bristol, TN 37620
4 Beds
4 Baths
4,108 SqFt
Key Details
Sold Price $787,500
Property Type Single Family Home
Sub Type Single Family Residence
Listing Status Sold
Purchase Type For Sale
Square Footage 4,108 sqft
Price per Sqft $191
Subdivision The Cedars
MLS Listing ID 9952874
Sold Date 08/14/23
Bedrooms 4
Full Baths 3
Half Baths 1
HOA Y/N No
Total Fin. Sqft 4108
Year Built 2006
Lot Size 0.690 Acres
Acres 0.69
Lot Dimensions 180 X190 irreg
Property Sub-Type Single Family Residence
Source Tennessee/Virginia Regional MLS
Property Description
The original owners have loved and meticulously cared for every detail in this beautiful home located on a large lot in Deer Harbour, with a picturesque creek and adjoining Bristol Cedars Golf course. The spacious kitchen with breakfast room opens into the large family room with fireplace and extends onto a sunroom. This home offers formal Dining and Living Room, main level primary bedroom with ensuite bath, a reading nook, walk-in closets and private deck. Three additional bedrooms, a huge multi-purpose room, and two baths await you on the second level. Custom shutters, granite counter tops, hardwood and tile flooring run thru out Never want for storage with a main level garage that will accommodate 4 cars, a full unfinished walkout basement with an additional garage plus a lower level patio. Compare for yourself the quality, the size, and the location. Very quiet and serene but convenient to shopping and downtown! You will want to be the first to view this home.
Location
State TN
County Sullivan
Community The Cedars
Area 0.69
Zoning residential
Direction Volunteer parkway to Avoca Road. Left on Cedars to left on Deer Harbour
Rooms
Basement Block, Concrete, Full, Garage Door, Walk-Out Access
Interior
Interior Features Primary Downstairs, Balcony, Central Vac (Plumbed), Entrance Foyer, Granite Counters, Pantry, Solid Surface Counters, Walk-In Closet(s), Whirlpool
Heating Electric, Fireplace(s), Heat Pump, Electric
Cooling Central Air, Heat Pump
Flooring Ceramic Tile, Hardwood
Fireplaces Number 1
Fireplaces Type Great Room
Fireplace Yes
Window Features Double Pane Windows,Window Treatments
Appliance Dishwasher, Refrigerator
Heat Source Electric, Fireplace(s), Heat Pump
Exterior
Garage Spaces 5.0
Community Features Golf, Curbs
Utilities Available Cable Connected
Amenities Available Landscaping
Roof Type Asphalt
Topography Level, Sloped
Total Parking Spaces 5
Building
Entry Level Two
Foundation Block
Sewer Public Sewer
Water Public
Structure Type Brick
New Construction No
Schools
Elementary Schools Avoca
Middle Schools Vance
High Schools Tennessee
Others
Senior Community No
Tax ID 053h D 005.00
Acceptable Financing Cash, Conventional, FHA, VA Loan
Listing Terms Cash, Conventional, FHA, VA Loan
Read Less
Want to know what your home might be worth? Contact us for a FREE valuation!

Our team is ready to help you sell your home for the highest possible price ASAP
Bought with Callie Weaks • True North Real Estate






