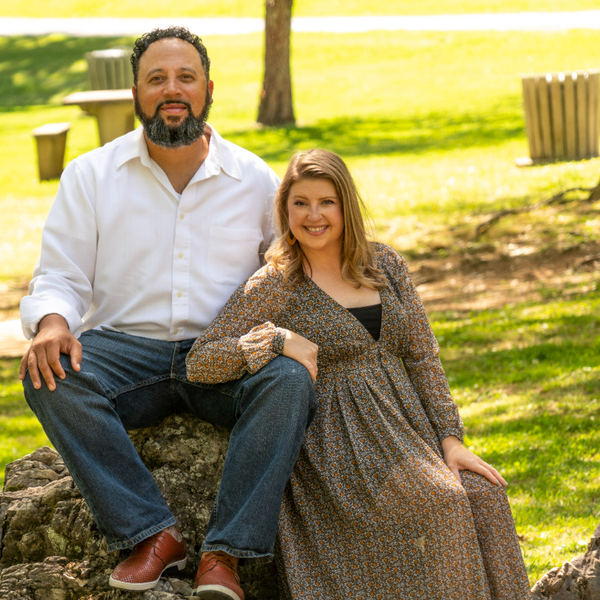$600,000
$589,900
1.7%For more information regarding the value of a property, please contact us for a free consultation.
417 Oxford CT Kingsport, TN 37663
4 Beds
3 Baths
3,277 SqFt
Key Details
Sold Price $600,000
Property Type Single Family Home
Sub Type Single Family Residence
Listing Status Sold
Purchase Type For Sale
Square Footage 3,277 sqft
Price per Sqft $183
Subdivision Steeplechase
MLS Listing ID 9963810
Sold Date 07/12/24
Style Ranch
Bedrooms 4
Full Baths 3
HOA Y/N No
Total Fin. Sqft 3277
Originating Board Tennessee/Virginia Regional MLS
Year Built 1994
Lot Size 0.600 Acres
Acres 0.6
Lot Dimensions 101.38 X 200 IRR
Property Sub-Type Single Family Residence
Property Description
It doesn't get much better than this brick ranch! Nestled into the back of a wonderful cul de sac in Steeplechase, this house has it all! On the main level you will find a very spacious living room with vaulted ceilings, fireplace, and plenty of natural sunlight. There is a cozy sunroom off the living room that looks out onto the back deck. It also features a very large kitchen with beautiful granite counter tops and a wonderful breakfast nook
overlooking the backyard. The stand alone dining room gives you plenty of room for family dinners, or entertaining friends. The master suite also features high ceilings, plenty of space, a walk in closet, and a large bathroom with a jetted tub and spacious shower. The other three bedrooms are very spacious with plenty of closet space. There are also two more bathrooms surrounding those three bedrooms. Downstairs you will find space, space, and more space. Over a thousand square feet of finished area is perfect for entertaining or could be the ultimate man cave. There is a storage room in the basement that has more than enough space to store just about anything. There are also built in shelves that add storage spaces. There is a drive under garage space that is perfect for storing lawn equipment and pool toys/equipment. The back deck is large and a wonderful space for outdoor dining or patio furniture. The backyard is completely fenced in and has plenty of space for activities. Off the backyard you will find a beautiful in ground heated pool and hot tub. The pool area is fenced in and is very private. Be sure not to miss out on this beauty!
It is the sole responsibility of the buyer and the buyer's agent to verify ALL of the information stated herein.
Location
State TN
County Washington
Community Steeplechase
Area 0.6
Zoning Residential
Direction I26 to Eastern Star, left at end of ramp, left on Mitchell road, left on Pickens road, right on Ascot drive into Steeplechase, left on Oxford, house on left in cul-de-sac.
Rooms
Basement Finished, Garage Door, Heated, Unfinished
Interior
Interior Features Granite Counters, Walk-In Closet(s)
Heating Heat Pump
Cooling Ceiling Fan(s), Central Air, Heat Pump
Flooring Carpet, Hardwood
Fireplaces Number 1
Fireplaces Type Living Room, Wood Burning Stove
Fireplace Yes
Window Features Insulated Windows
Appliance Dishwasher, Electric Range, Microwave, Refrigerator
Heat Source Heat Pump
Laundry Electric Dryer Hookup, Washer Hookup
Exterior
Parking Features Attached, Concrete, Garage Door Opener
Pool Heated, In Ground
Utilities Available Cable Connected
Roof Type Asphalt
Topography Level, Sloped
Porch Deck, Front Porch
Building
Entry Level One
Sewer Septic Tank
Water Public
Architectural Style Ranch
Structure Type Brick
New Construction No
Schools
Elementary Schools Miller Perry
Middle Schools Sullivan Heights Middle
High Schools West Ridge
Others
Senior Community No
Tax ID 003m B 009.00
Acceptable Financing Cash, Conventional, FHA, VA Loan
Listing Terms Cash, Conventional, FHA, VA Loan
Read Less
Want to know what your home might be worth? Contact us for a FREE valuation!

Our team is ready to help you sell your home for the highest possible price ASAP
Bought with Matt Fleenor • Greater Impact Realty Jonesborough





