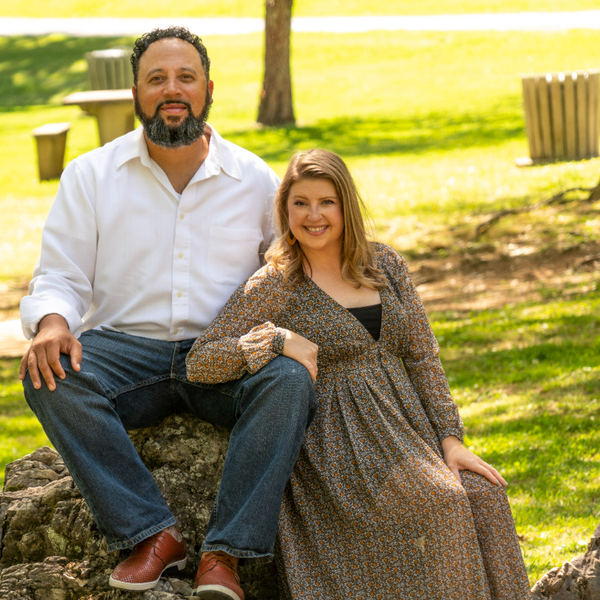$359,000
$359,000
For more information regarding the value of a property, please contact us for a free consultation.
125 Millstone DR Johnson City, TN 37615
4 Beds
3 Baths
2,417 SqFt
Key Details
Sold Price $359,000
Property Type Single Family Home
Sub Type Single Family Residence
Listing Status Sold
Purchase Type For Sale
Square Footage 2,417 sqft
Price per Sqft $148
Subdivision Millstone
MLS Listing ID 9967875
Sold Date 07/31/24
Style Split Foyer
Bedrooms 4
Full Baths 3
HOA Y/N No
Total Fin. Sqft 2417
Year Built 1996
Lot Size 0.350 Acres
Acres 0.35
Lot Dimensions 105.10 X 143.10
Property Sub-Type Single Family Residence
Source Tennessee/Virginia Regional MLS
Property Description
A great blend of the city and the country, this home offers both Johnson City amenities and conveniences, but also mountain views and a quiet neighborhood.
Come explore this spacious split-level home with vaulted ceiling and bay window in the living room, engineered hardwood floors, 4 bedrooms plus office space, and a fenced back yard. On the main floor, the open living/dining/kitchen area provides great flow for gatherings or just daily living. The primary suite has beautiful views out of the new sliding door, a walk-in closet, and full bath. You'll also find 2 other bedrooms and a full hall bath on this level. Downstairs, you'll discover a 4th bedroom with bay window, a separate space for storage, craft room or maybe an office, a den that leads to the back patio, another full bath and laundry room. The double car garage includes extra space for storage, a workshop, or maybe exercise space adjacent to a door leading to the back yard. The back yard also provides raised garden beds and a shed for additional storage.
The current owners note the morning sunrise views, the location, and the schools as some of their favorite features, but you can decide what would make this house a great home for YOU! Some notable improvements include a 1yr old roof, 2yr old HVAC system, newer gas water heater, completed back yard fence, new front porch steps and railings, and several new windows and primary suite door. The back deck is in need of repair, but you may want to change the layout or where the steps are located.
Schedule your appointment today to imagine the possibilities for you in this home.
Buyer(s)/buyer(s) agent to verify all information.
Location
State TN
County Washington
Community Millstone
Area 0.35
Zoning R 2A
Direction From Hwy 36, take S Pickens Bridge Rd to Flourville Rd. Millstone Dr will be a few miles on the left. House is on the left at 125 Millstone.
Rooms
Other Rooms Shed(s)
Basement Block, Exterior Entry, Full, Garage Door, Interior Entry, Partially Finished, Walk-Out Access
Interior
Interior Features Eat-in Kitchen, Entrance Foyer, Kitchen/Dining Combo, Laminate Counters, Pantry, Shower Only, Soaking Tub, Solid Surface Counters, Storm Door(s), Walk-In Closet(s), Wired for Sec Sys
Heating Central, Fireplace(s), Natural Gas
Cooling Ceiling Fan(s), Central Air
Flooring Ceramic Tile, Hardwood, Vinyl
Fireplaces Number 1
Fireplaces Type Gas Log, Living Room
Fireplace Yes
Window Features Double Pane Windows,Window Treatments
Appliance Dishwasher, Disposal, Electric Range, Microwave, Refrigerator
Heat Source Central, Fireplace(s), Natural Gas
Laundry Electric Dryer Hookup, Washer Hookup
Exterior
Parking Features Driveway, Asphalt, Attached, Garage Door Opener, Parking Spaces
Garage Spaces 2.0
Utilities Available Cable Available, Electricity Connected, Natural Gas Connected, Sewer Connected, Water Connected
View Mountain(s)
Roof Type Asphalt,Shingle
Topography Level, Sloped
Porch Back, Deck, Front Porch
Total Parking Spaces 2
Building
Entry Level Two,Multi/Split
Foundation Block
Sewer Public Sewer
Water Public
Architectural Style Split Foyer
Structure Type Brick,Vinyl Siding
New Construction No
Schools
Elementary Schools Lake Ridge
Middle Schools Indian Trail
High Schools Science Hill
Others
Senior Community No
Tax ID 021e E 016.00
Acceptable Financing Cash, Conventional
Listing Terms Cash, Conventional
Read Less
Want to know what your home might be worth? Contact us for a FREE valuation!

Our team is ready to help you sell your home for the highest possible price ASAP
Bought with Amy Versaw • KW Johnson City





