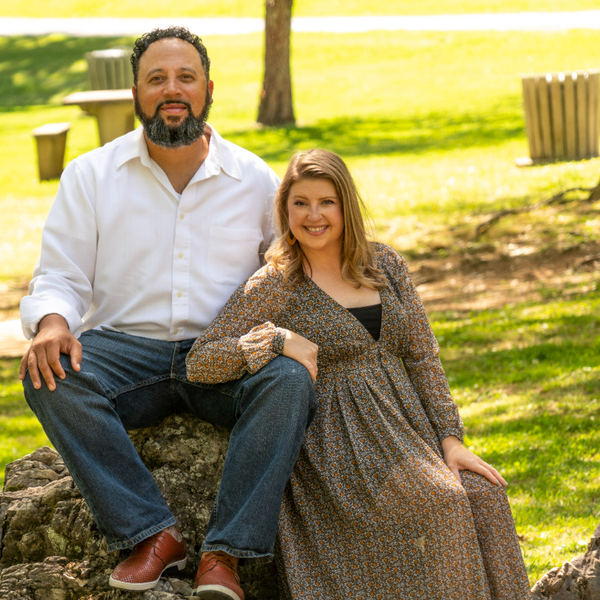$273,000
$298,000
8.4%For more information regarding the value of a property, please contact us for a free consultation.
1006 Crocus ST Johnson City, TN 37601
3 Beds
1 Bath
1,431 SqFt
Key Details
Sold Price $273,000
Property Type Single Family Home
Sub Type Single Family Residence
Listing Status Sold
Purchase Type For Sale
Square Footage 1,431 sqft
Price per Sqft $190
Subdivision Oakland Hgts
MLS Listing ID 9967467
Sold Date 08/30/24
Style Ranch
Bedrooms 3
Full Baths 1
HOA Y/N No
Total Fin. Sqft 1431
Year Built 1959
Lot Size 0.340 Acres
Acres 0.34
Lot Dimensions 85 x 176.5
Property Sub-Type Single Family Residence
Source Tennessee/Virginia Regional MLS
Property Description
WHAT A RARE FIND! You'll want this one for your very own! Come explore this move-in-ready 3-bedroom, 1 full bath brick / wood exterior home in a desirable neighborhood in Johnson City! The Sellers have made a lot of recent updates to this well-loved, adorable home! Starting in 2019, a new panel box and all new wiring was installed, new plumbing throughout, including piping from the house to the sewer. In 2020 all new double-tilt windows were added, new premium siding on home, privacy fence installed, new flooring in den installed. In 2021 a concrete expansion was installed on the side porch. In 2022 a new dishwasher was installed, new walls, ceiling, toilet and vanity was installed in the bathroom, a new asphalt driveway, a new metal roof. Newly refinished hardwood floors were completed in 2023, along with a new hot water heater - converted from gas to electric, new sidewalk and steps poured, new laundry room floor installed, new HVAC installed. Last, but not least, home has just been freshly painted throughout. Entering through the front door, you are greeted with an oversized living room with hardwood flooring, 2 ceiling fan/light fixtures, a large picture window and 2 side windows allowing for an abundance of natural lighting. From here you can enter into the immaculate kitchen followed by the laundry room and the family den or down the hallway to the bedrooms and full bath. The kitchen comes complete with stainless steel double sink, electric range, and dishwasher and tile flooring. REFRIGERATOR DOES NOT CONVEY. There is an abundance of cabinet and gray tiled countertop space with backsplash in the kitchen, plus an additional built-in sidebar which provides extended counter space and storage. There are some built-in shelves great for window plants or displaying those special knick-knacks on each side of the kitchen window. The laundry room is located off of the kitchen area for your convenience. The spacious den is a step down from the kitchen making entertaining or relaxing within an easy reach. There is a door leading from the den to the side yard patio allowing for easy access to the backyard or to assist in less steps to bring in the groceries or packages. The side yard patio is also a great place to sit and enjoy your morning coffee and take in the peaceful surroundings. All 3 bedrooms are of good size and have ceiling fans/light fixtures - all of which are new. The full bath has a shower / tub combination with a solid tile surround, a single vanity with an extended oval shaped sink, decorative wall mirror, over the mirror lighting, and tiled floor. There is plenty of storage here with a pull-down attic access that has room for those extra items! You have to check out the LARGE, private backyard. And yes, for those garden lovers, there is plenty of room to let your garden grow! The backyard is completely fenced in with wooden privacy fencing. What a great place for family get-togethers, friends, pets, children to play, and all types of entertaining! This home is on a huge level lot, plus there is a concrete slab already poured and ready for its new owner to add an additional building in the backyard for extra storage or to keep your lawn or gardening tools. Home has a heat pump for central heating and air conditioning. Home is a short commute and conveniently located to I-26, downtown Johnson City, shopping, restaurants, VA, ETSU, JC Med Center, and so much more. We believe you will be glad you didn't miss viewing this home!
Location
State TN
County Washington
Community Oakland Hgts
Area 0.34
Zoning Residential
Direction Take North Roan St and turn right onto Oakland Ave beside of Grand Furniture. Follow East Oakland and take a right onto Crocus. House on the left. See the sign.
Interior
Interior Features Built-in Features, Eat-in Kitchen, Tile Counters
Heating Heat Pump
Cooling Heat Pump
Flooring Hardwood, Tile
Fireplace No
Window Features Double Pane Windows
Appliance Dishwasher, Electric Range
Heat Source Heat Pump
Laundry Electric Dryer Hookup, Washer Hookup
Exterior
Parking Features Driveway, Asphalt
Utilities Available Electricity Connected, Sewer Connected, Water Connected, Natural Gas Available
Roof Type Metal
Topography Level
Porch Patio, See Remarks
Building
Entry Level One
Sewer Public Sewer
Water Public
Architectural Style Ranch
Structure Type Brick,Wood Siding,Plaster
New Construction No
Schools
Elementary Schools Fairmont
Middle Schools Liberty Bell
High Schools Science Hill
Others
Senior Community No
Tax ID 038k A 025.00
Acceptable Financing Cash, Conventional, FHA, VA Loan
Listing Terms Cash, Conventional, FHA, VA Loan
Read Less
Want to know what your home might be worth? Contact us for a FREE valuation!

Our team is ready to help you sell your home for the highest possible price ASAP
Bought with Nancy Rowe • Willow Realty






