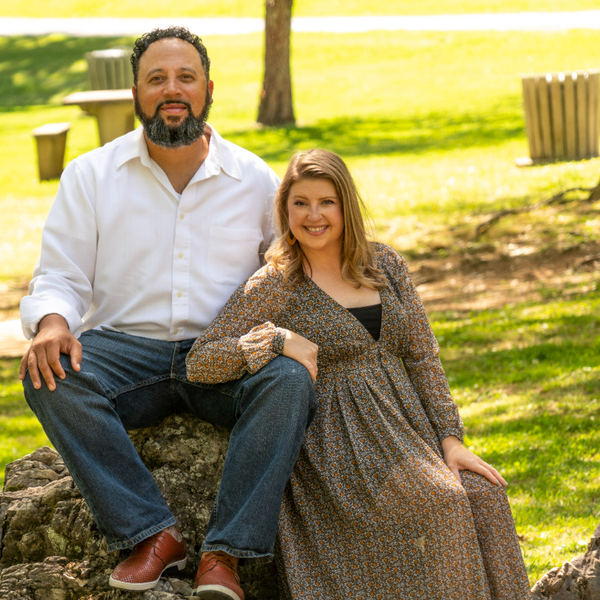$945,000
$949,900
0.5%For more information regarding the value of a property, please contact us for a free consultation.
114 Surrey LN Johnson City, TN 37604
5 Beds
5 Baths
5,291 SqFt
Key Details
Sold Price $945,000
Property Type Single Family Home
Sub Type Single Family Residence
Listing Status Sold
Purchase Type For Sale
Square Footage 5,291 sqft
Price per Sqft $178
Subdivision Mizpah Hills
MLS Listing ID 9976530
Sold Date 04/02/25
Style Traditional
Bedrooms 5
Full Baths 4
Half Baths 1
HOA Y/N No
Total Fin. Sqft 5291
Year Built 2001
Lot Size 0.750 Acres
Acres 0.75
Lot Dimensions 173 x 188 x 175 IRR
Property Sub-Type Single Family Residence
Source Tennessee/Virginia Regional MLS
Property Description
Welcome to this spacious & beautifully maintained 5BD/4.5BA home, perfectly situated on a .75-acre lot in one of Johnson City's most sought-after neighborhoods! Designed for both comfort and entertainment, this home boasts an inground pool, an open concept living area and thoughtful upgrades throughout. Step inside to find a bright and inviting floor plan featuring a Gourmet Kitchen w/granite countertops, ample Cherry cabinets, Stainless Steel appliances, breakfast bar and breakfast nook. Large laundry room off the kitchen w/extensive countertop and storage leading to the 3-c attached garage. Host intimate dinners and grand celebrations in the Formal dining room conveniently located off the kitchen. Spend time with family in the soaring 2-sty Great room w/cozy FP creating a warm and inviting focal point, Convenient home office featuring elegant French doors that provide both privacy and style. The Main level primary suite offers a private retreat w/a completely remodeled Glamour Master bath (fully handicap accessible) featuring a huge tiled shower and an oversized soaking tub, touch-screen mirrors w/anti fog and adjustable lighting and a spacious walk-in closet; a spacious half bath completes the main level. Upstairs you will find 4 oversized bedrooms (rare to find all bedrooms this large) and all with large closets and ample storage including the largest bedroom offering a new private deck w/Trex decking overlooking the backyard pool area; You will love the beautifully finished basement where luxury and functionality blend seamlessly offering everything you need for entertainment, relaxation and productivity. This lower level features a fully equipped kitchen complete w/modern appliances, dining area, Rec room - perfect for game nights, movie marathons and designed for ultimate comfort and fun. Don't miss the chance to make this beautiful house your family's forever home! Schedule your private showing today!
Location
State TN
County Washington
Community Mizpah Hills
Area 0.75
Zoning Residential
Direction State of Franklin to (R) on to Knob Creek Rd. Go through tunnel + take next (L) onto Mizpah Hills, (L) onto Surrey Lane - Home on Left
Rooms
Basement Finished, Walk-Out Access
Primary Bedroom Level First
Interior
Interior Features Primary Downstairs, Central Vacuum, Eat-in Kitchen, Entrance Foyer, Granite Counters, Kitchen Island, Remodeled, Soaking Tub
Heating Heat Pump
Cooling Heat Pump
Flooring Carpet, Ceramic Tile, Hardwood, Luxury Vinyl
Fireplaces Type Gas Log, Great Room
Fireplace Yes
Window Features Double Pane Windows,Insulated Windows
Appliance Dishwasher, Disposal, Gas Range, Microwave
Heat Source Heat Pump
Laundry Electric Dryer Hookup, Washer Hookup
Exterior
Exterior Feature Balcony
Parking Features Driveway, Concrete, Garage Door Opener
Garage Spaces 3.0
Pool In Ground
Community Features Sidewalks
Utilities Available Cable Available
Roof Type Shingle
Topography Level
Porch Back, Deck, Terrace
Total Parking Spaces 3
Building
Story 2
Entry Level Two
Foundation Block
Sewer Public Sewer
Water Public
Architectural Style Traditional
Level or Stories 2
Structure Type Brick
New Construction No
Schools
Elementary Schools Woodland Elementary
Middle Schools Indian Trail
High Schools Science Hill
Others
Senior Community No
Tax ID 037oa
Acceptable Financing Cash, Conventional
Listing Terms Cash, Conventional
Read Less
Want to know what your home might be worth? Contact us for a FREE valuation!

Our team is ready to help you sell your home for the highest possible price ASAP
Bought with Tyra Cortez • Evans & Evans Real Estate





