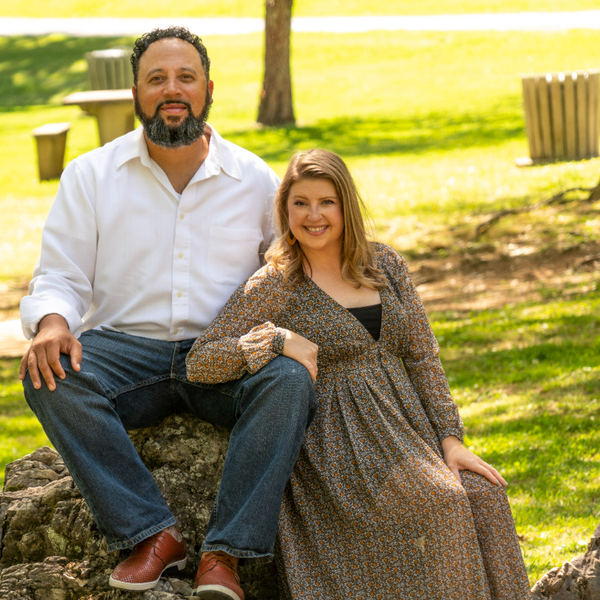$164,900
$164,900
For more information regarding the value of a property, please contact us for a free consultation.
675 Beaverview DR Bristol, VA 24201
3 Beds
2 Baths
1,200 SqFt
Key Details
Sold Price $164,900
Property Type Single Family Home
Sub Type PUD
Listing Status Sold
Purchase Type For Sale
Square Footage 1,200 sqft
Price per Sqft $137
Subdivision Seven Oaks
MLS Listing ID 9975649
Sold Date 06/26/25
Style Townhouse
Bedrooms 3
Full Baths 2
HOA Fees $50/qua
HOA Y/N Yes
Total Fin. Sqft 1200
Year Built 2003
Property Sub-Type PUD
Source Tennessee/Virginia Regional MLS
Property Description
!!!!!REDUCED!!!!!!! NEW HEAT PUMP IN AUG 2024!!!!This conveniently located townhouse is your opportunity to live just minutes from lovely downtown Bristol, Hard Rock Casino, as well as close proximity to Abingon, and JC. This home has been meticulously maintained and has had minimal occupancy (2 home owners) It features 3 bedroom and 2 full baths. The lower level includes the pull in garage, laundry and plenty of room for storage. Kitchen includes range, microwave/fan, dishwasher, garbage disposal and fridge. ****Added privacy is a plus as there are no units located in front of this unit and ample parking . Information was obtained from owner and tax records. Buyer and buyers agent should verify all information.
Location
State VA
County Washington
Community Seven Oaks
Zoning residential
Direction From Lee Highway at exit 5 turn left on Old Abingdon Hwy. Go under the bridge and make a left on Beaverview dr. When arriving into Seven Oaks the unit is at the top right section with parking behind the unit. No sign.
Rooms
Basement Garage Door, Interior Entry, Walk-Out Access
Interior
Heating Heat Pump
Cooling Heat Pump
Flooring Carpet, Vinyl
Window Features Double Pane Windows
Appliance Dishwasher, Microwave, Range, Refrigerator
Heat Source Heat Pump
Laundry Electric Dryer Hookup, Washer Hookup
Exterior
Garage Spaces 1.0
Roof Type Shingle
Topography Level
Porch Porch
Total Parking Spaces 1
Building
Entry Level Three Or More
Foundation Block
Sewer Public Sewer
Water Public
Architectural Style Townhouse
Structure Type Vinyl Siding
New Construction No
Schools
Elementary Schools Van Pelt
Middle Schools Virginia
High Schools Virginia
Others
Senior Community No
Tax ID 264 2 G 59
Acceptable Financing Cash, Conventional, USDA Loan, VA Loan
Listing Terms Cash, Conventional, USDA Loan, VA Loan
Read Less
Want to know what your home might be worth? Contact us for a FREE valuation!

Our team is ready to help you sell your home for the highest possible price ASAP
Bought with Brie Kite • The Addington Agency Bristol





