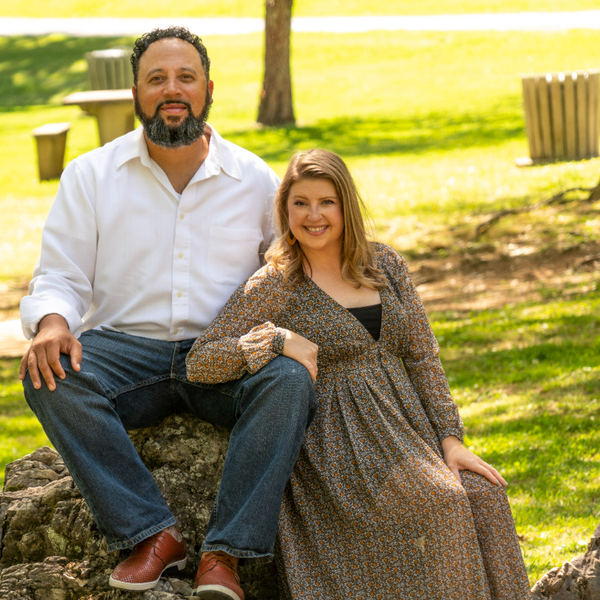$70,000
$70,000
For more information regarding the value of a property, please contact us for a free consultation.
1365 Ridgeview RD Jonesville, VA 24263
6 Beds
1 Bath
1,485 SqFt
Key Details
Sold Price $70,000
Property Type Single Family Home
Sub Type Single Family Residence
Listing Status Sold
Purchase Type For Sale
Square Footage 1,485 sqft
Price per Sqft $47
Subdivision Not In Subdivision
MLS Listing ID 9974639
Sold Date 06/26/25
Style Ranch
Bedrooms 6
Full Baths 1
HOA Y/N No
Total Fin. Sqft 1485
Property Sub-Type Single Family Residence
Source Tennessee/Virginia Regional MLS
Property Description
Ranch home with 4 upstairs bedrooms and one bath. Home needs some TLC. Situated on a rolling slope with a red metal roof, baseboard & electric heat and wall unit A/C. Living room features a fireplace. Come see this fixer and see all the possibilities.
Location
State VA
County Lee
Community Not In Subdivision
Zoning R
Direction GPS friendly. From Duffield take Duff Patt Hwy for about 19 miles, turn left onto Ridgeview Road for 1.2 miles. House is on the left. Sign is in the yard.
Rooms
Basement Concrete, Interior Entry, Partially Finished, Walk-Out Access, See Remarks
Interior
Heating Baseboard, Electric, Electric
Cooling Ceiling Fan(s), Wall Unit(s)
Flooring Vinyl, See Remarks
Fireplaces Number 1
Fireplaces Type Living Room
Fireplace Yes
Heat Source Baseboard, Electric
Exterior
Parking Features Gravel
Roof Type Metal
Topography Rolling Slope
Porch Front Porch, Rear Patio
Building
Story 1
Entry Level One
Sewer Septic Tank
Water Public
Architectural Style Ranch
Level or Stories 1
Structure Type Brick,Wood Siding
New Construction No
Schools
Elementary Schools Jonesville
Middle Schools Jonesville
High Schools Lee Co
Others
Senior Community No
Tax ID 53-(A)-135
Acceptable Financing Cash, Conventional
Listing Terms Cash, Conventional
Read Less
Want to know what your home might be worth? Contact us for a FREE valuation!

Our team is ready to help you sell your home for the highest possible price ASAP
Bought with Kimberly Wright • Lonesome Pine Realty





