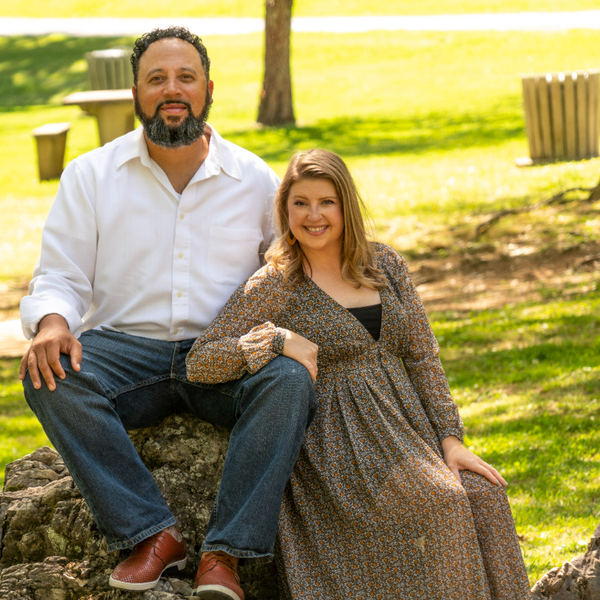$702,500
$719,000
2.3%For more information regarding the value of a property, please contact us for a free consultation.
491 English Ivy TRL Jonesborough, TN 37659
4 Beds
3 Baths
2,970 SqFt
Key Details
Sold Price $702,500
Property Type Single Family Home
Sub Type PUD
Listing Status Sold
Purchase Type For Sale
Square Footage 2,970 sqft
Price per Sqft $236
Subdivision Ivy Trace
MLS Listing ID 9979217
Sold Date 08/04/25
Style Contemporary,Cottage,Craftsman,Patio Home
Bedrooms 4
Full Baths 3
HOA Fees $125/mo
HOA Y/N Yes
Total Fin. Sqft 2970
Year Built 2024
Lot Size 3,920 Sqft
Acres 0.09
Lot Dimensions 50x82
Property Sub-Type PUD
Source Tennessee/Virginia Regional MLS
Property Description
Back on market! If you missed your first chance, here's your second chance to grab this amazing home---with an even better price!
Stunning Doesn't Even Begin to Cover It!
This better-than-new, custom-designed home has been expertly styled by professional designers to blend elegance with everyday functionality. Every detail speaks to quality and care.
The main level features a luxurious Primary En-Suite with direct access to a screened-in back porch, perfect for enjoying serene sunsets over the rolling Jonesborough hills. You'll also find an oversized second bedroom, an entertainer's dream open-concept kitchen and great room, a walk-in pantry, spacious laundry room, walk-in closets, and a two-car garage.
The lower level offers a fully equipped in-law suite, complete with a kitchenette, two additional bedrooms, a full bath, cozy den, unfinished workshop/storage area, and access to the lower deck.
Extensive upgrades include a designer front door, custom window treatments, a gas double-oven range, upgraded shower doors, high-end trim and vanities, and top-tier lighting and plumbing fixtures.
Nestled in one of Jonesborough's most sought-after neighborhoods, this gem is tucked into a quiet cul-de-sac just minutes from the historic charm and vibrant culture of downtown.
Buyer and Buyer's Agent to verify all information contained herein. All information deemed reliable but not guaranteed.
Location
State TN
County Washington
Community Ivy Trace
Area 0.09
Zoning RES
Direction Jonesborough 11E towards Greeneville to right at Amigos redlight. Top of hill, turn right on N. Cherokee, turn right in English Ivy Trail. House at end of cul de sac on left. See sign.
Rooms
Basement Block, Partially Finished, Workshop
Primary Bedroom Level First
Interior
Interior Features Primary Downstairs, Eat-in Kitchen, Entrance Foyer, Granite Counters, Kitchen Island, Kitchen/Dining Combo, Open Floorplan, Pantry, Utility Sink, Walk-In Closet(s), See Remarks
Heating Central, Heat Pump, Natural Gas
Cooling Central Air, Heat Pump
Flooring Ceramic Tile, Luxury Vinyl
Fireplaces Number 1
Fireplaces Type Living Room
Fireplace Yes
Window Features Insulated Windows,Window Treatments
Appliance Dishwasher, Disposal, Down Draft, Gas Range, Microwave, Refrigerator
Heat Source Central, Heat Pump, Natural Gas
Laundry Electric Dryer Hookup, Washer Hookup
Exterior
Parking Features Driveway, Attached, Concrete, Garage Door Opener
Garage Spaces 2.0
Community Features Sidewalks, Curbs
Utilities Available Electricity Connected, Natural Gas Connected, Phone Connected, Sewer Connected, Water Connected, Cable Connected
Amenities Available Landscaping, Sauna
Roof Type Composition,Shingle
Topography Cleared, Rolling Slope
Porch Back, Deck, Porch, Other
Total Parking Spaces 2
Building
Entry Level Two
Foundation Block
Sewer Public Sewer
Water Public
Architectural Style Contemporary, Cottage, Craftsman, Patio Home
Structure Type Brick,HardiPlank Type
New Construction Yes
Schools
Elementary Schools Jonesborough
Middle Schools Jonesborough
High Schools David Crockett
Others
Senior Community No
Tax ID 052p C 030.00
Acceptable Financing Cash, Conventional, VA Loan
Listing Terms Cash, Conventional, VA Loan
Read Less
Want to know what your home might be worth? Contact us for a FREE valuation!

Our team is ready to help you sell your home for the highest possible price ASAP
Bought with Andrea Pendleton • The Addington Agency Bristol





