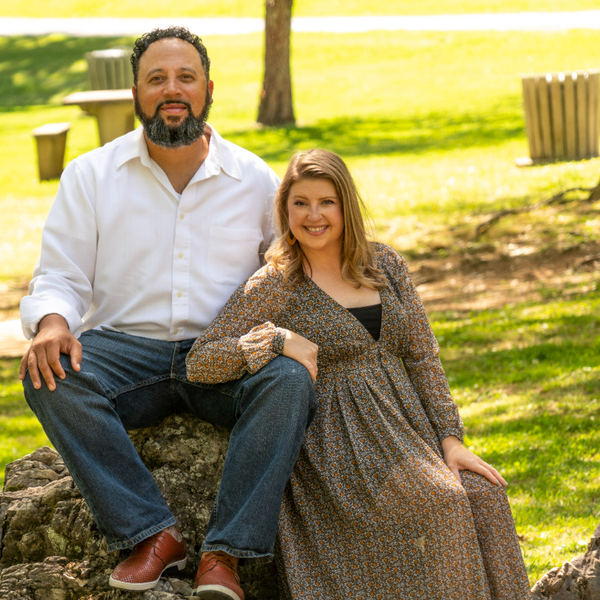$739,000
$745,000
0.8%For more information regarding the value of a property, please contact us for a free consultation.
2143 Cattlemans TRL Jonesborough, TN 37659
3 Beds
4 Baths
2,418 SqFt
Key Details
Sold Price $739,000
Property Type Single Family Home
Sub Type Single Family Residence
Listing Status Sold
Purchase Type For Sale
Square Footage 2,418 sqft
Price per Sqft $305
Subdivision Charolais Hills
MLS Listing ID 9976794
Sold Date 08/11/25
Style Traditional
Bedrooms 3
Full Baths 3
Half Baths 1
HOA Fees $16/ann
HOA Y/N Yes
Total Fin. Sqft 2418
Year Built 2025
Lot Size 0.660 Acres
Acres 0.66
Lot Dimensions 0.66
Property Sub-Type Single Family Residence
Source Tennessee/Virginia Regional MLS
Property Description
Discover this stunning new construction home by Jason Day Construction, where custom craftsmanship and high-end upgrades shine throughout. This beautifully designed home offers 3 bedrooms, 2.5 bathrooms, a spacious living area, and a formal dining room—all conveniently located on the main level. Upstairs, you'll find a generous bonus room and an additional full bathroom, providing extra space and versatility. Elegance abounds with hardwood flooring throughout, complemented by upgraded lighting and plumbing fixtures. All selections have been made by builder. Buyer and buyer's agent to verify all information.
Location
State TN
County Washington
Community Charolais Hills
Area 0.66
Zoning Residential
Direction From Daniel Boone High School, Head southwest on TN-75 S toward Boonesboro Rd, Turn left onto Boonesboro Rd, Turn right onto Dean Archer Rd. Sign for subdivision will be on left in 1.7 miles.
Interior
Interior Features Built-in Features, Eat-in Kitchen, Garden Tub, Kitchen/Dining Combo, Solid Surface Counters, Walk-In Closet(s)
Heating Electric, Fireplace(s), Heat Pump, Electric
Cooling Ceiling Fan(s), Central Air, Heat Pump
Flooring Ceramic Tile, Luxury Vinyl
Fireplaces Number 1
Fireplaces Type Living Room
Fireplace Yes
Window Features Double Pane Windows
Appliance Dishwasher, Electric Range, Microwave
Heat Source Electric, Fireplace(s), Heat Pump
Laundry Electric Dryer Hookup, Washer Hookup
Exterior
Parking Features Attached
Garage Spaces 2.0
Utilities Available Cable Available
View Mountain(s)
Roof Type Shingle
Topography Level
Porch Back, Covered
Total Parking Spaces 2
Building
Entry Level Two
Foundation Slab
Sewer Septic Tank
Water Public
Architectural Style Traditional
Structure Type HardiPlank Type
New Construction Yes
Schools
Elementary Schools Ridgeview
Middle Schools Ridgeview
High Schools Daniel Boone
Others
Senior Community No
Tax ID 35c A 006.00
Acceptable Financing Cash, Conventional, FHA, VA Loan
Listing Terms Cash, Conventional, FHA, VA Loan
Read Less
Want to know what your home might be worth? Contact us for a FREE valuation!

Our team is ready to help you sell your home for the highest possible price ASAP
Bought with Rachel Moody-Livingston • Foundation Realty Group





