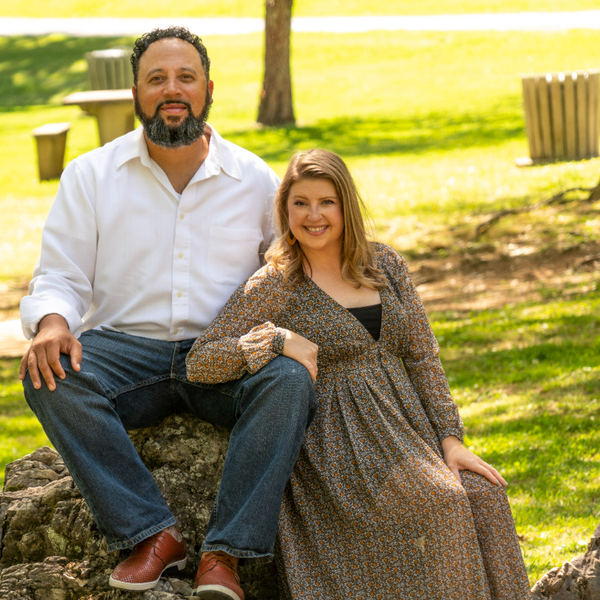$289,000
$289,900
0.3%For more information regarding the value of a property, please contact us for a free consultation.
177 Ridgeland DR Johnson City, TN 37601
3 Beds
3 Baths
1,593 SqFt
Key Details
Sold Price $289,000
Property Type Single Family Home
Sub Type Single Family Residence
Listing Status Sold
Purchase Type For Sale
Square Footage 1,593 sqft
Price per Sqft $181
Subdivision Forest View
MLS Listing ID 9983178
Sold Date 08/29/25
Style Ranch
Bedrooms 3
Full Baths 1
Half Baths 2
HOA Y/N No
Total Fin. Sqft 1593
Year Built 1966
Lot Dimensions 100x187.5 IRR
Property Sub-Type Single Family Residence
Source Tennessee/Virginia Regional MLS
Property Description
Welcome to this one-owner, beautifully maintained 3-bedroom, 1 full and 2 half bath home in Johnson City, TN ! Located just minutes from ETSU, Milligan University, the VA, and Johnson City Medical Center, this home offers both comfort and convenience in a peaceful, established community! Step inside to a spacious, bright and airy l living room with hardwood floors, fully-applianced kitchen, primary suite and two additional bedrooms, and a downstairs bonus room,offering flexibility for guests, home office, or hobbies. Enjoy your morning coffee or evening breeze on your back deck overlooking a magnificent backyard while relaxing to the sounds of the gently flowing creek... ideal for pets, gardening, kids, or entertaining. Addition features include a main level carport and a basement workshop. Come see it today. All info deemed reliable but not guaranteed; Buyer/Buyer's agent to verify.
Location
State TN
County Carter
Community Forest View
Zoning RES
Direction South Roan St to left on Old Lewis Rd., right on Ridgeland. Home on right.
Rooms
Other Rooms Shed(s)
Basement Full, Partially Finished, Workshop
Interior
Heating Heat Pump
Cooling Heat Pump
Flooring Hardwood, See Remarks
Heat Source Heat Pump
Laundry Electric Dryer Hookup, Washer Hookup
Exterior
Parking Features Driveway
Carport Spaces 1
Utilities Available Cable Available, Electricity Connected, Phone Available, Water Connected
Roof Type Shingle
Topography Rolling Slope
Porch Back, Deck
Building
Story 1
Entry Level One
Sewer Septic Tank
Water Public
Architectural Style Ranch
Level or Stories 1
Structure Type Brick
New Construction No
Schools
Elementary Schools Happy Valley
Middle Schools Happy Valley
High Schools Happy Valley
Others
Senior Community No
Tax ID 063f B 023.00
Acceptable Financing Cash, Conventional, FHA, VA Loan
Listing Terms Cash, Conventional, FHA, VA Loan
Read Less
Want to know what your home might be worth? Contact us for a FREE valuation!

Our team is ready to help you sell your home for the highest possible price ASAP
Bought with Camille Poor • Crye-Leike Realtors





