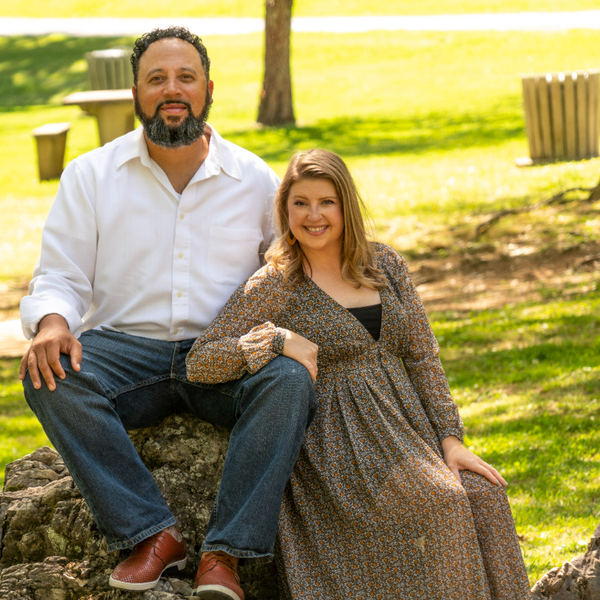$325,000
$325,000
For more information regarding the value of a property, please contact us for a free consultation.
272 Beaver RD Bluff City, TN 37618
5 Beds
3 Baths
2,610 SqFt
Key Details
Sold Price $325,000
Property Type Single Family Home
Sub Type Single Family Residence
Listing Status Sold
Purchase Type For Sale
Square Footage 2,610 sqft
Price per Sqft $124
Subdivision Cherokee Park
MLS Listing ID 9986541
Sold Date 10/29/25
Style Ranch
Bedrooms 5
Full Baths 3
HOA Y/N No
Total Fin. Sqft 2610
Year Built 1973
Lot Size 0.410 Acres
Acres 0.41
Lot Dimensions 100 x 163.9 irr
Property Sub-Type Single Family Residence
Source Tennessee/Virginia Regional MLS
Property Description
First time on the market! You will fall in love with this custom-built, low maintenance brick ranch home situated on a generous .41 acre lot. It has been lovingly maintained and updated over the years by one meticulous owner. The upper-level features 4 bedrooms, 2 baths, formal living and dining spaces, spacious eat-in kitchen, plenty of handy built-ins for storage and a great screened deck. On the lower level you will find an enormous den with a floor to ceiling brick fireplace, bedroom, full bath, laundry room, a massive 2 car garage with plenty of space for a workshop and lots of storage. The outside includes a covered front porch, loads of green space to spread out in, covered patio with a brick area for outdoor cooking and loads of driveway that can handle plenty of cars. This treasure is move-in ready and just waiting on its next chapter.
Location
State TN
County Sullivan
Community Cherokee Park
Area 0.41
Zoning R-1
Direction From hwy 11E exit on hwy 394. Turn right and then left on Kaluna AVe and right on Beaver Rd. Home is on the right.
Rooms
Basement Block, Exterior Entry, Partially Finished, Walk-Out Access
Interior
Interior Features Built-in Features, Eat-in Kitchen, Entrance Foyer
Heating Heat Pump
Cooling Heat Pump
Flooring Carpet, Vinyl
Fireplaces Number 1
Fireplaces Type Basement, Den
Fireplace Yes
Window Features Other
Appliance Built-In Electric Oven, Cooktop, Dishwasher, Double Oven, Refrigerator
Heat Source Heat Pump
Laundry Electric Dryer Hookup, Washer Hookup
Exterior
Parking Features Driveway, Asphalt, Attached, Garage Door Opener
Garage Spaces 2.0
Utilities Available Electricity Connected, Phone Connected, Water Connected, Cable Connected
Amenities Available Landscaping
Roof Type Shingle
Topography Level, Sloped
Porch Covered, Deck, Front Porch, Rear Patio, Screened, Side Porch
Total Parking Spaces 2
Building
Entry Level One
Foundation Block
Sewer Septic Tank
Water Public
Architectural Style Ranch
Structure Type Brick
New Construction No
Schools
Elementary Schools Bluff City
Middle Schools Sullivan East
High Schools Sullivan East
Others
Senior Community No
Tax ID 082a B 025.00
Acceptable Financing Cash, Conventional
Listing Terms Cash, Conventional
Read Less
Want to know what your home might be worth? Contact us for a FREE valuation!

Our team is ready to help you sell your home for the highest possible price ASAP
Bought with Ashton Adkins • Prestige Homes of the Tri Cities, Inc.






