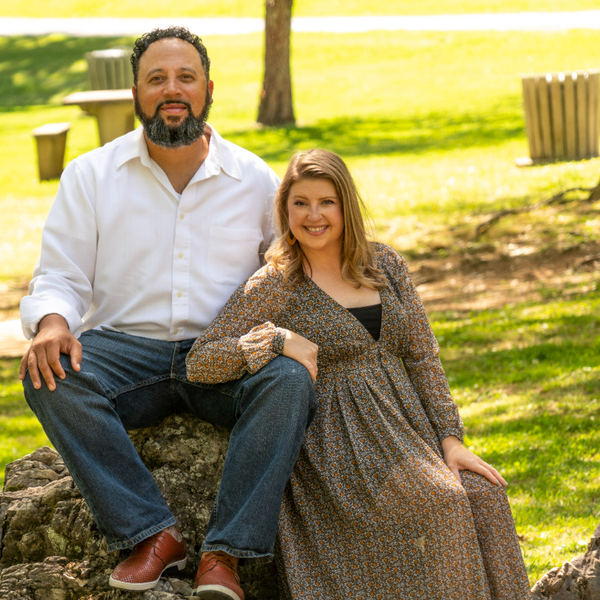$235,000
$250,000
6.0%For more information regarding the value of a property, please contact us for a free consultation.
366 Bowman Creek RD Blountville, TN 37617
4 Beds
3 Baths
2,472 SqFt
Key Details
Sold Price $235,000
Property Type Single Family Home
Sub Type Single Family Residence
Listing Status Sold
Purchase Type For Sale
Square Footage 2,472 sqft
Price per Sqft $95
Subdivision Not In Subdivision
MLS Listing ID 9986039
Sold Date 11/03/25
Style Ranch
Bedrooms 4
Full Baths 3
HOA Y/N No
Total Fin. Sqft 2472
Year Built 1978
Lot Size 0.550 Acres
Acres 0.55
Lot Dimensions see acres
Property Sub-Type Single Family Residence
Source Tennessee/Virginia Regional MLS
Property Description
INVESTORS SPECIAL!!!
Beautiful location bordered with woods, offering a private and quiet setting with stunning East Tennessee Mountain Views and pasture. Ranch style with main level attached 2 car Garage. Enter in the back door to the open concept kitchen and dining area with pretty stone fireplace that flows into a spacious living area with lots of natural light with multiple windows and multiple storage closets. 3 bedrooms and 2 bathrooms on the main level, one of those being a primary suite with double closets and private bathroom. Huge laundry/utility room off the primary. Finished basement offering an additional living area with fireplace, 4th bedroom, 3rd full bathroom and additional storage. Multiple areas of access to the large double decks on the front. Incredible views. Fenced in front yard. This house has tons of potential! Bring the elbow grease and design ideas!
All or some of the information is taken from third party and deemed reliable, Buyer/Buyer agent to verify ALL information.
Location
State TN
County Sullivan
Community Not In Subdivision
Area 0.55
Zoning A1
Direction GPS friendly. Home sits back off the road.
Interior
Heating Heat Pump
Cooling Central Air, Heat Pump
Fireplaces Number 2
Fireplace Yes
Heat Source Heat Pump
Exterior
Roof Type Shingle
Topography Mountainous
Building
Sewer Private Sewer
Water Private
Architectural Style Ranch
Structure Type Wood Siding
New Construction No
Schools
Elementary Schools Holston
Middle Schools Sullivan Central Middle
High Schools West Ridge
Others
Senior Community No
Tax ID 079 020.50
Acceptable Financing Cash, Conventional
Listing Terms Cash, Conventional
Read Less
Want to know what your home might be worth? Contact us for a FREE valuation!

Our team is ready to help you sell your home for the highest possible price ASAP
Bought with Erica Southerland • Epique Realty






